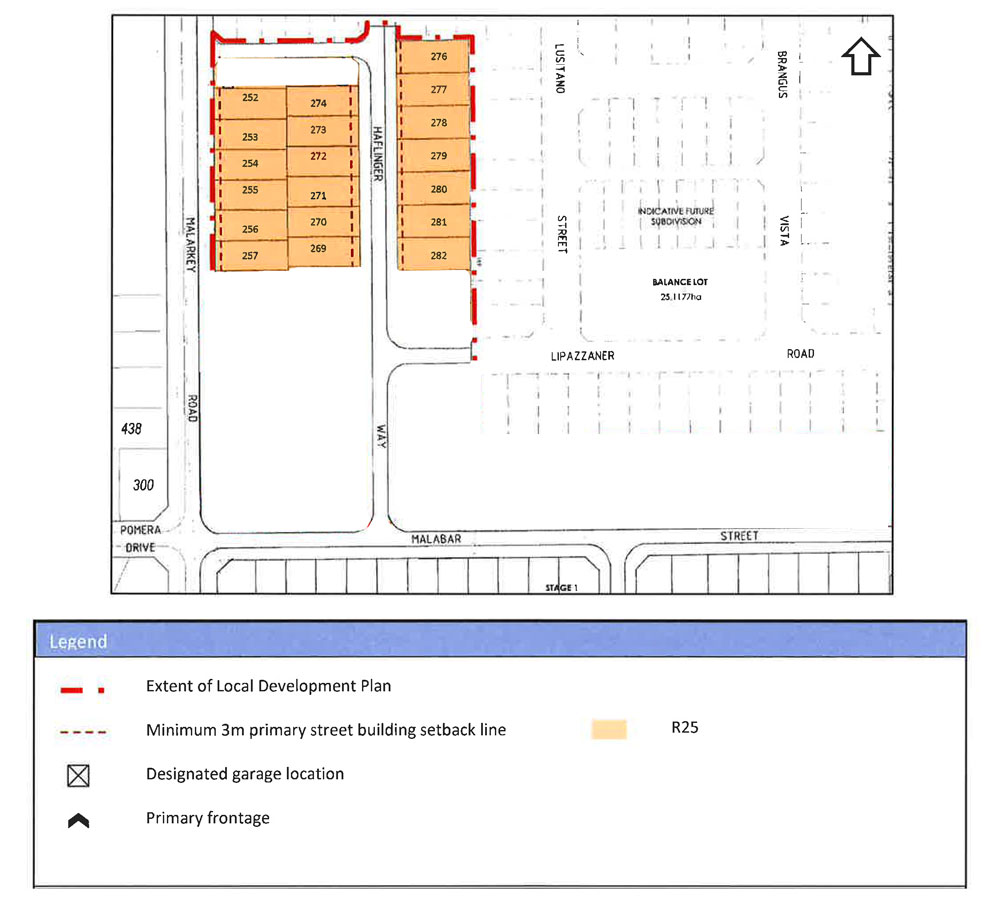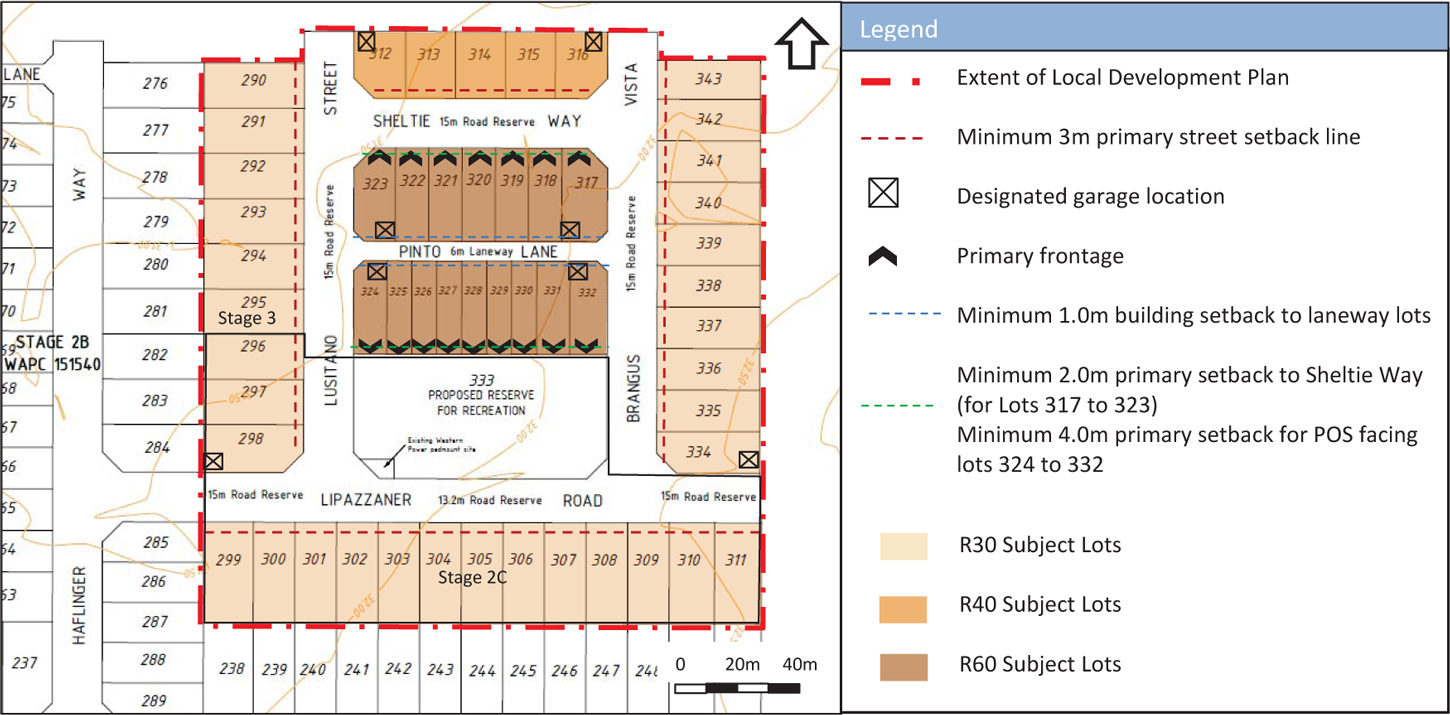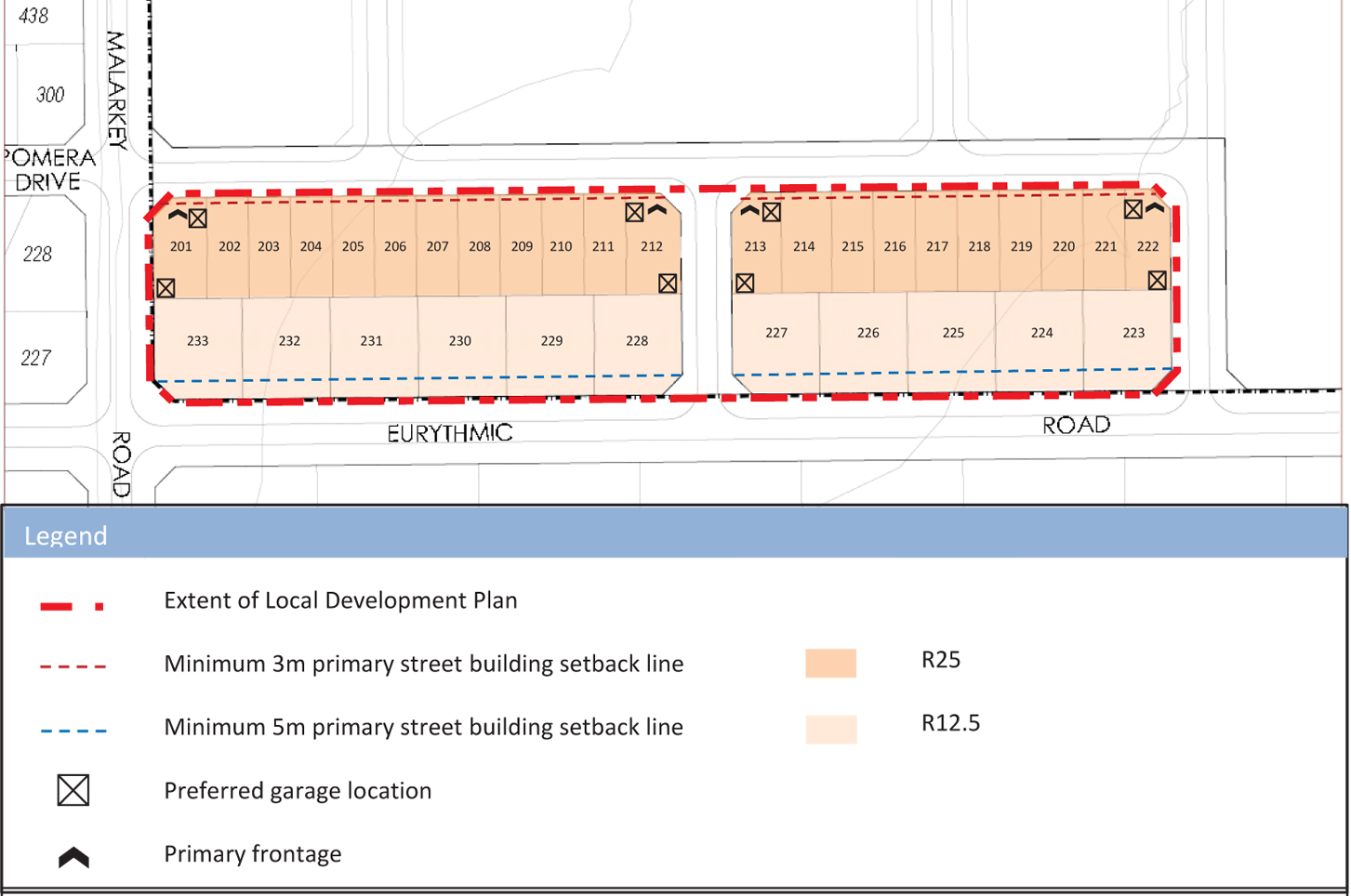Information For Buyers and Builders
Byford Meadows Stage 2D Local Development Plan

Local Development Plan R-Code Variations
- SCHEME AND RESIDENTIAL DESIGN CODE VARIATIONS
This LDP applies to all lots with Stage 2D of the Byford Meadows estate. Unless otherwise defined on this LDP, all development shall be in accordance with the Shire of Serpentine Jarrandale Town Planning Scheme No. 2, the Residential Design Codes, and the Byford Meadows Local Structure Plan. Unless otherwise varied on this LDP, the relevant density provisions of the Residential Design Codes apply to all lots subject to this LDP. The Residential Design Codes do not apply where varied below.Compliance with the provisions of this LDP negates the need for planning approval for lots of 260m2 or less. - Streetscape Setbacks
Setbacks Lots Applicable Minimum Averaging Primary Street Building 252 – 282 3.0m Averaging is not required Garage All lots 4.5m Averaging is not permitted to minimum Secondary Street Building 275 1.0m Averaging is not permitted to minimum Garage All lots 1.5m Averaging is not permitted to minimum 2.1 All visible house elevations (from building line to erected fence) from the secondary street shall feature a suitable level of detail in a manner consistent with the primary street elevation.
2.2 For all lots, garages can be built to one side boundary at a minimum 4.5m street setback to the primary street or 1.5m to the secondary street where applicable for lots 275 without neighbour consultation.
2.4 Where designated garage locations are identified, driveway/crossover locations and access to lots from the street at these locations (or as close thereto as is practicable) are deemed be compliant.
- Boundary Setback Requirements
Setbacks Lots Applicable Requirements Buildings on Boundary (other than street boundaries)
All lots - Walls not higher than 3.5m with an average of 3m or less, can be built up to a total maximum 2/3 the length of the balance of the lot boundary behind the front setback, to one side boundary.
- Walls not higher than 3.5m with an average of 3m or less, can be built on second side boundary for purpose of garage/store only —9.0m maximum length.
- Open Space Requirements
Open Space Provision Lots Applicable Lots Applicable Minimum Requirements Outdoor Living Area (Roof Cover) R25 40% - Outdoor Living Area (OLA) shall be located to maximise northern or eastern solar access.
Minimum 1/3 uncovered a. An uncovered outdoor living area can be reduced to 1/3, to maximise covered and usable outdoor living area.
Byford Meadows Stage 2C Local Development Plan (LDP 411220)

Local Development Plan as Per R-MD Codes – Minor Variation
- Scheme and Residential Design Code Variations1.1 Variations to the Town Planning Scheme No.2 and R-Codes are noted within this LDP.1.2 Unless otherwise defined on this LDP, all development is to be in accordance with the Shire of Serpentine Jarrahdale Town Planning Scheme No. 2, Residential Design Codes, and the Byford Meadows Local Structure Plan.1.3 Planning approval is not required, but a building permit is required, for the construction of a dwelling on any lot with the area covered by the LDP (including lots with a land area less than 260m2) except where variations to the LDP are sought.
- Streetscape Setbacks
Setbacks Lots Applicable Minimum Averaging Primary Street Building R30 (Lots 290 – 311, 334 – 343)
R40 (Lots 312 – 316)3.0m
3.0mNo Averaging permitted
No Averaging permittedGarage R30 (Lots 290 – 311, 334 – 343)
R40 (Lots 312 – 316)4.5m
3.5mNo Averaging permitted
No Averaging permittedLaneway Garage R60 (Lots 317 -323, 324 – 332) 0.5m No Averaging permitted Laneway Setback R60 (Lots 317 -323, 324 – 332) 1.0m No Averaging permitted Secondary Street R60 (Lots 317, 323, 324, 332 1.0m No Averaging permitted 2.1 All visible house elevations from the secondary street shall feature similar materials, colours and articulation consistent with the primary street elevation.
2.2 For all R30 and R40 lots, garages can be built to one side boundary in accordance with the front setback requirements.
2.3 Where designated garage locations are identified the driveway/crossover locations and access are required in these locations or as close thereto as is practicable and is deemed to be compliant.
- Boundary Setback Requirements
Setbacks Lots Applicable Requirements Buildings on Boundary (other than street boundaries) R60 (Lots 317 –
332- Buildings built to both side boundaries are permitted in accordance with the wall height and length of the R-Codes.
- Open Space Requirements
Open Space Provision Lots Applicable Lots Applicable Requirements All R30
All R40
All R6035%
35%
40% - Landscaping
5.1 The front setback area, excluding the area of any verandah or porch, shall consist of at least 40% soft landscaping of which no more than 50% shall comprise of turf.5.2 Rear outdoor living areas shall be at least 1/3 soft landscaping. - Building Materials
6.1 Dwelling frontages to the primary street to comprise of at least two different wall materials, textures or finishes.
Byford Meadows Stage 2 Local Development Plan (2A LDP 407654, 2B LDP 410706)

Local Development Plan R-Code Variations
- SCHEME AND RESIDENTIAL DESIGN CODE VARIATIONS
This LDP applies to all lots with Stage 2A & 2B of the Byford Meadows estate. Unless otherwise defined on this LDP, all development shall be in accordance with the Shire of Serpentine Jarrandale Town Planning Scheme No. 2, the Residential Design Codes, and the Byford Meadows Local Structure Plan. Unless otherwise varied on this LDP, the relevant density provisions of the Residential Design Codes apply to all lots subject to this LDP. The Residential Design Codes do not apply where varied below.Compliance with the provisions of this LDP negates the need for planning approval for lots of 260m2 or less. - Streetscape Setbacks
Setbacks Lots Applicable Minimum Averaging Primary Street Building 234 – 289
Except 2683.0m
2.0mAveraging is not required
Averaging is not requiredGarage All lots
Except 2684.5m
3.5mAveraging is not permitted to minimum
Averaging is not permitted to minimumSecondary Street Building 234, 237, 284, 285, 289 1.0m Averaging is not permitted to minimum Garage All lots 1.5m Averaging is not permitted to minimum 2.1 All visible house elevations (from building line to erected fence) from the secondary street shall feature a suitable level of detail in a manner consistent with the primary street elevation.
2.2 For all lots, garages can be built to one side boundary at a minimum 4.5m street setback (other than Lot 268 which can be built at 3.5m) to the primary street or 1.5m to the secondary street where applicable for lots 234, 237, 284, 285, 289 without neighbour consultation.
2.3 Garage door to Lot 268 is permitted up to 60% of lot frontage.
2.4 Where designated garage locations are identified, driveway/crossover locations and access to lots from the street at these locations (or as close thereto as is practicable) are deemed be compliant.
- Boundary Setback Requirements
Setbacks Lots Applicable Requirements Buildings on Boundary (other than street boundaries)
All lots - Walls not higher than 3.5m with an average of 3m or less, can be built up to a total maximum 2/3 the length of the balance of the lot boundary behind the front setback, to one side boundary.
- Walls not higher than 3.5m with an average of 3m or less, can be built on second side boundary for purpose of garage/store only —9.0m maximum length.
- Open Space Requirements
Open Space Provision Lots Applicable Lots Applicable Minimum Requirements Outdoor Living Area (Roof Cover) R25 40% - Outdoor Living Area (OLA) shall be located to maximise northern or eastern solar access.
Minimum 1/3 uncovered a. An uncovered outdoor living area can be reduced to 1/3, to maximise covered and usable outdoor living area.
Byford Meadows Stage 1 Local Development Plan (LDP 406117)

Local Development Plan R-Code Variations
- SCHEME AND RESIDENTIAL DESIGN CODE VARIATIONS
This LDP applies to all lots with Stage 1 of the Byford Meadows estate.Unless otherwise defined on this LDP, all development shall be in accordance with the Shire of Serpentine Jarrahdale Town Planning Scheme No. 2, the Residential Design Codes, and the Byford Meadows Local Structure Plan. Unless otherwise varied on this LDP, the relevant density provisions of the Residential Design Codes apply to all lots subject to this LDP.The Residential Design Codes do not apply where varied below.Compliance with the provisions of this LDP negates the need for planning approval for lots of 260m2 or less. - R-CODING
Lots Applicable R-Code Density Lots 201 – 222 R25 Lots 223 – 233 R12.5 - Streetscape Setbacks
Setbacks Lots Applicable Minimum Maximum
(with exception to corner lots)Averaging Primary Street Building 201 – 222 3.0m 4.0m Averaging is not required Building 223 – 233 5.0m 6.0m Averaging is not required Garage All lots 4.5m N/A Averaging is not permitted to minimum Secondary Street Building 201, 212, 213, 222 1.0m N/A Averaging is not permitted to minimum Garage All lots 1.5m N/A Averaging is not permitted to minimum 3.1 Dwellings are required to suitably address all adjacent street frontages as indicated to maximise visual surveillance. All visible house elevations (from building line to erected fence) from the secondary street shall feature a suitable level of detail in a manner consistent with the primary street elevation.
3.2 For all lots, garages can be built to one side boundary at a minimum 4.5m street setback to the primary street or 1.5m to the secondary street where applicable for lots 201, 212, 213, 222 without neighbour consultation.
3.3 For corner lots, where the major dwelling entry door (front door) is oriented toward the secondary street, secondary street setbacks still apply.
- Boundary Setback Requirements
Setbacks Lots Applicable Requirements Buildings on Boundary (other than street boundaries) 201 – 222 - Buildings built up to one side boundary are permitted for a total maximum 2/3 length of boundary.
- Buildings built up to second side boundary are permitted for purpose of garage/store only – 9.0m maximum length.
Rear Boundary 223 – 233 - Minimum 3.0m rear setback.
- Open Space Requirements
Open Space Provision Lots Applicable Lots Applicable Minimum Requirements Outdoor Living Area (Roof Cover) R25 40% - Outdoor Living Area (OLA) shall be located to maximise northern or eastern solar access.
Minimum 1/3 uncovered R12.5 50% Minimum 1/2 uncovered a. An uncovered outdoor living for lots coded R25 and R12.5 be reduced to 1/3 and 1/2, respectively, to maximise covered and usable outdoor living area.
- Incidental Development Requirements
6.1 For Lots 201-222, a storeroom a minimum of 4m2 floor area shall be integrated into the dwelling and/or garage (i.e. under the same roof) and constructed of the same materials with a minimum internal dimension of 800mm.
Building at Byford Meadows
Lodging your building Plans
Congratulations on the successful purchase of your lot! There are a few things you will need to do first before you can begin building, starting with a home plan that meets the design guidelines and requirements for the area. The Byford Meadows Estate Design Approval process is as follows:
-
- Make sure your home plan meets the requirements outlined in the Design Guidelines and Local Development Plan (LDP) if applicable.
- Submit your plans in PDF format to admin@ggcorp.com.au together with:
- One A3 set of plans including site plan, floor plan/s and elevations including setbacks, levels, key dimensions, roof pitches and materials.
- A completed Scheduled of External Materials.
- Byford Meadows will issue a design approval for compliant building plans or will reply with comments if the plan does not meet standards.
- Upon receiving Design Approval from Byford Meadows, seek approval from the Shire of Serpentine Jarrahdale.
Bushfire Attack Level Assessment Report for Byford Meadows
Western Australia is a state prone to bushfires, this is a fact of life. We need to do what we can to minimise the risk associated to residents and one way to do this is to have a risk assessment done. The Bushfire Attack Level rating indicates any building, construction standards that should be used in the building process to reduce the chance of fire spreading from adjoining bushland into homes. The rating takes into account that fire can attack a home/building by direct heat, flames or floating embers.
It is important for you to check if your homesite has a BAL rating.
Click here to see the Bushfire Attack Level Report for Byford Meadows Stage 1, 2A, 2B & 2C.
Click here to see the Bushfire Attack Level Report for Byford Meadows Stage 2D.
** In April 2019, Bushfire Management Plan was updated to the new bushfire policy and regulations to support the endorsed Local Structure Plan.
| Subdivision Stage | Lot No/s. | Setback Distance | Vegetation type | Effective Slope | BAL Rating |
|---|---|---|---|---|---|
| 2D | 252 | N/A | Exclusion Clause 2.2.3.2(f) | N/A | BAL-LOW |
| 2D | 253 | N/A | Exclusion Clause 2.2.3.2(f) | N/A | BAL-LOW |
| 2D | 254 | N/A | Exclusion Clause 2.2.3.2(f) | N/A | BAL-LOW |
| 2D | 255 | N/A | Exclusion Clause 2.2.3.2(f) | N/A | BAL-LOW |
| 2D | 256 | N/A | Exclusion Clause 2.2.3.2(f) | N/A | BAL-LOW |
| 2D | 257 | N/A | Exclusion Clause 2.2.3.2(f) | N/A | BAL-LOW |
| 2D | 269 | N/A | Exclusion Clause 2.2.3.2(f) | N/A | BAL-LOW |
| 2D | 270 | N/A | Exclusion Clause 2.2.3.2(f) | N/A | BAL-LOW |
| 2D | 271 | N/A | Exclusion Clause 2.2.3.2(f) | N/A | BAL-LOW |
| 2D | 272 | N/A | Exclusion Clause 2.2.3.2(f) | N/A | BAL-LOW |
| 2D | 273 | N/A | Exclusion Clause 2.2.3.2(f) | N/A | BAL-LOW |
| 2D | 274 | N/A | Exclusion Clause 2.2.3.2(f) | N/A | BAL-LOW |
| 2D | 276 | N/A | Exclusion Clause 2.2.3.2(f) | N/A | BAL-LOW |
| 2D | 277 | N/A | Exclusion Clause 2.2.3.2(f) | N/A | BAL-LOW |
| 2D | 278 | N/A | Exclusion Clause 2.2.3.2(f) | N/A | BAL-LOW |
| 2D | 279 | N/A | Exclusion Clause 2.2.3.2(f) | N/A | BAL-LOW |
| 2D | 280 | N/A | Exclusion Clause 2.2.3.2(f) | N/A | BAL-LOW |
| 2D | 281 | N/A | Exclusion Clause 2.2.3.2(f) | N/A | BAL-LOW |
| 2D | 282 | N/A | Exclusion Clause 2.2.3.2(f) | N/A | BAL-LOW |
Design Guidelines
BUILDING FORM
The basis for these design guidelines draws inspiration from the country homesteads of the Byford
region and the equine and farming heritage whilst recognising the need for housing diversity to create
high quality appearance in its built form, landscaping and overall streetscape.
Roof form
- Hip and gable roof pitch shall be a minimum of 24 degrees
- Skillion roof are subject to developer’s approval
- metal deck roofs and shingle tiles are encouraged but not required
- black roofs are not permitted (no darker than Colourbond Woodland Grey or equivalent)
Paint colours
- The colour palette should be predominately of an ‘earthy’ tone. Traditional heritage colours are
encouraged. All colour schemes are subject to approval by The Seller.
Overall Built Form
Primary Elevations
To ensure architectural integrity is incorporated into the design of homes, a minimum of 2 of the
following character features must be used in the primary elevation –
- A front entry feature to highlight the main entry to the dwelling that may include an extended
pillars or blade wall, open pergola, portico, arbor, gate house. - A protruding wall (such as a blade wall or a wall that extends above the gutter line in a feature
material or colour. - A traditional hip, gable or skillion roof in a metal deck finish such as colourbond in the
recommended colours. - A verandah, balcony or porch located parallel to the street or public reserve.
- A roof feature such as a gable, gambrel, extended height with a recessed feature, dormer
windows or a separate roof line or gable to a porch, verandah or balcony. - Three or more indentations or projection in the floor plan which are mirrored in the roof plan
(excludes garages).
Secondary Elevations
- Homes located on a corner or with a side boundary adjacent to a street, park or public access way
shall provide a secondary elevation. Secondary elevations shall be an extension of the primary
elevation building features (i.e. colours, materials and other building design features such as
windows, verandahs etc…). The treatment of the secondary elevation shall continue back from
the corner of the home (nearest the secondary street/park) for at least 3 metres. - Where open fencing is proposed for the full length of the secondary elevation, front elevation
materials and finishes shall be continued for the full length of the secondary elevation or to all
areas visible from public view. - Avoid placing meter boxes on secondary corner elevations. Where this in unavoidable, ensure the
meter box is set back from the corner of the house at least 2 metres or if less than 2 metres
painted in a colour to match the adjacent walls. - Major openings are to be in vertical proportion within the first 3 metres to a habitable room.
- Secondary elevations are not mandatory where a home abuts a laneway to the side boundary.
